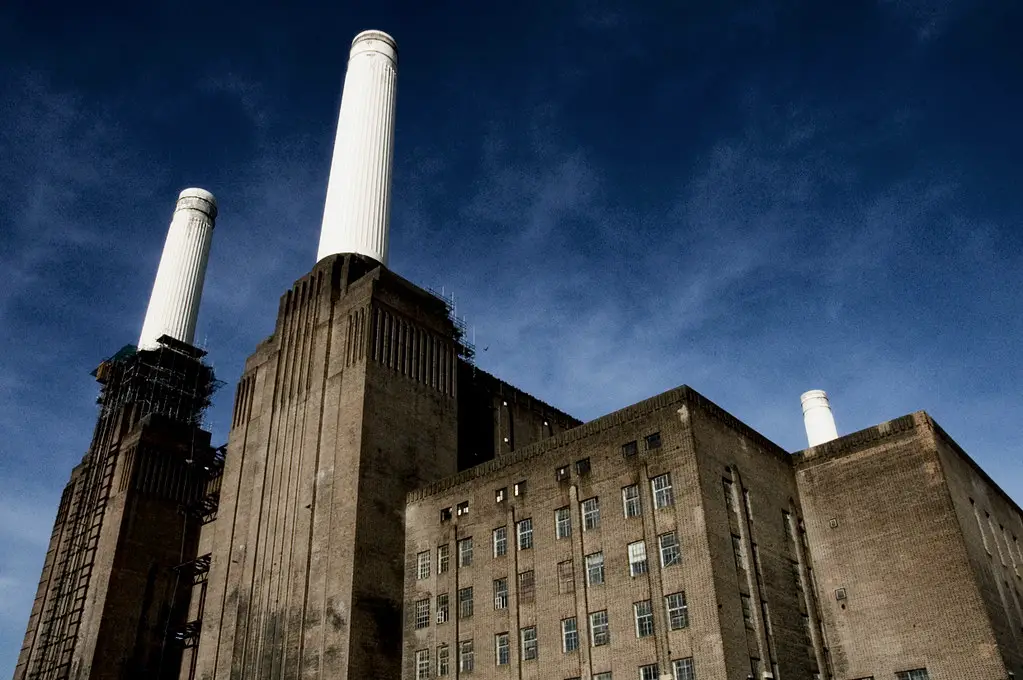The compact city planning concept promotes high density developments and mixed land use, expecting environmental sustainability benefits in return, largely due to a reduction in private car use. Outside of theory, dense, mixed-use or micro-spaces have been part of city life for centuries.
One such moment originated in the English city of Manchester in 1902, when Plantation Street was built. This row of terraced houses brought with it unparalleled levels of luxury – in the form of an outside toilet. Naturally there are numerous nicknames for the outdoor loo, including the ‘wee house’ – a reference to the fact that its form was the familiar four walls and a pitched roof, even if its size was tiny – or ‘wee’ to use a Scottish colloquialism. During the 1970s, local councils offered 75% grants to families installing a toilet indoors, causing the outdoor loo to largely disappear. Resident Fred Cawood, however, kept his wee house:
This would have been quite the thing. Before that it was chamberpots. I still find the outdoor one very convenient, It’s on the level so I don’t need to go all the way upstairs and down on the stairlift.
Due to the rarity of outdoor toilets on Plantation Street, today’s resident are finding their property to be worth more than the average house price on the street.
On the other side of the world we find a nation obsessed with making things as small as possible. The Shinjuku Capsule Hotel in Tokyo is a natural development for the Japanese, offering tiny capsules – measuring only 2 metres by 1.5 metres – to visitors. Each pod contains a light, a small TV with headphones, and basic linen. Any other possessions, such as clothing and toiletries, must be kept in an external locker.
These capsules were originally intended for businessmen who missed the last train home, but their purpose has begun to evolve. Many unemployed people who have been forced to leave company housing, or are unable to pay their rent, are stay in these tiny hotel ‘rooms’ for a month or more, with the hotel itself offering long-term discounts. 100 of their 300 capsules are rented by the month, and the tiny living spaces are being registered as home addresses, making it easier for those living in them to secure job interviews.

In Canada, design firm Twelve Cubed believe a twelve foot cube is all you need for a home. Priced at CDN$24,500, the building can be placed on your existing plot and be used as a guest house, a rental property, a studio, or whatever else you can fit into a 12×12 cube. The cube contains a bedroom, bathroom, and kitchen with dishwasher, microwave and oven, and plenty of natural light. Founder James Stuart has been living in his design for months and believes it is a good solution for the challenges of modern lifestyles:
I moved in almost two months ago now, having decided that I needed to prove to people that I could live comfortably in the Cube, even in Canadian winter weather. I rented my house, put most of my stuff in storage, and began to adapt to my “cubic” life. I have more storage than I need, so there is plenty for two people. When I go shopping I am buying groceries for a few days at a time, not a couple of weeks. I ripped my CD’s and DVD’s to a terabyte hard drive with lots of space left over. Last months power bill (propane and electricity) combined was $31.00. The average North American 1 bedroom apartment produces 5 tons of CO2 per year. A Cube will produce 0.8 tons a year. It shows you care.
Twelve Cubed believe this small space is everything you need to make your life simple, modern and convenient. In a world that’s urbanising and seeing a rise in tourism, small city spaces are becoming more valuable, and though these micro-spaces won’t be suitable for everyone, it appears that new markets are opening up. For those experiencing this by choice rather than economic necessity, the feelings associated with it will probably be quite different.
Photos: Belinda Fewings and Twelve Cubed


