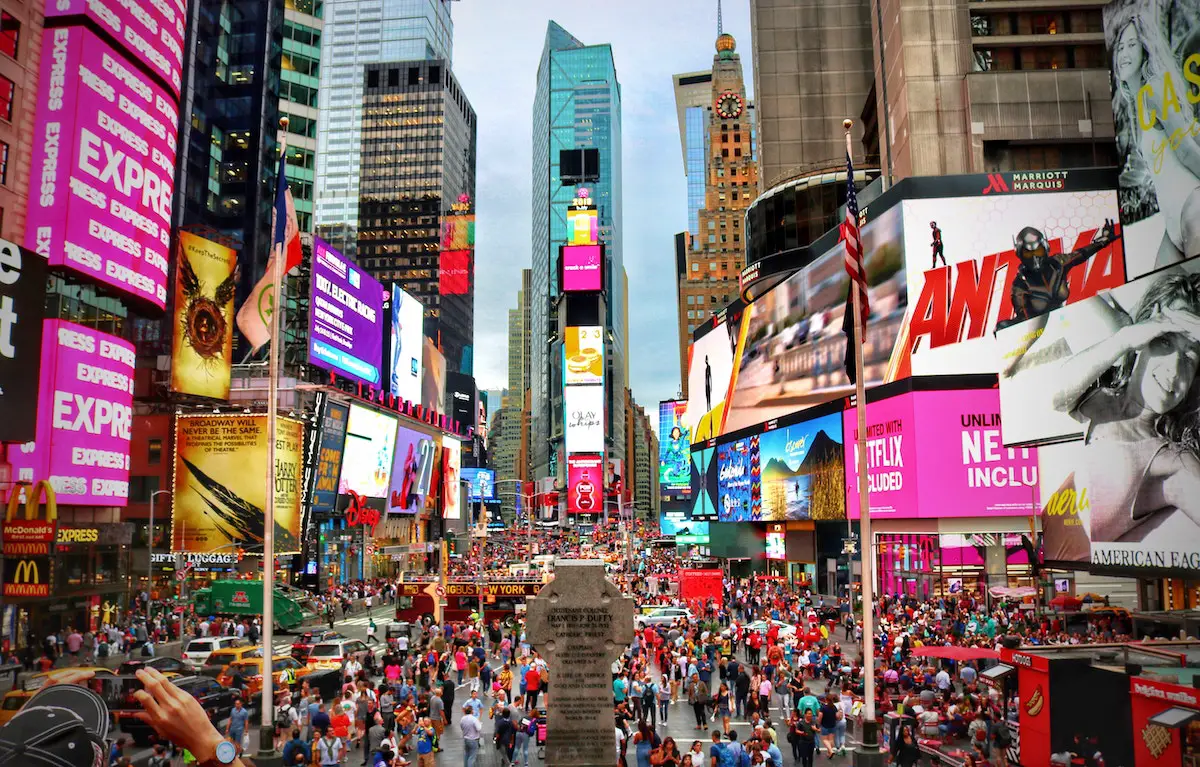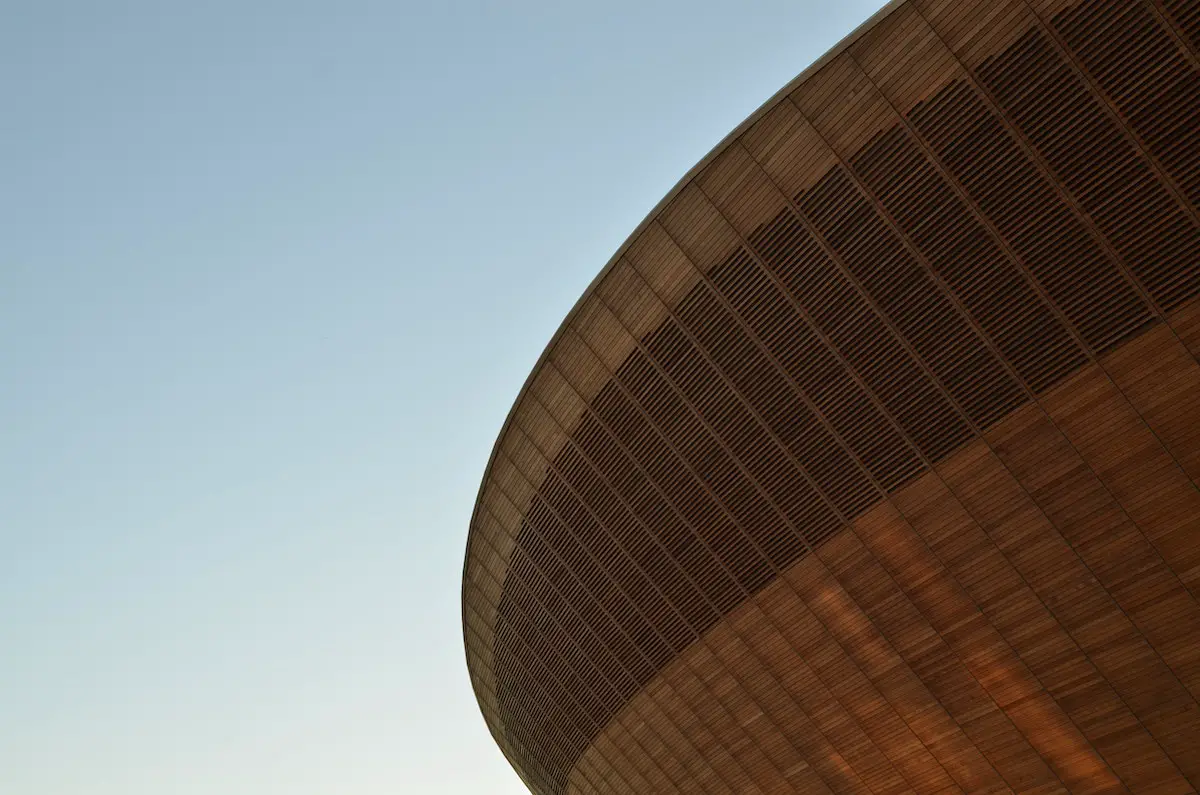Technology can progress at such a fast rate that the built environment can struggle to keep up. But not in the case of Pike Loop. Located on the corner of Pike and Division streets in New York,Pike Loop is a 22 metre wall built by entirely by machine, a robot called R-O-B. Made from 7,000 bricks laid over a one month period in an interweaving pattern, the wall was built at a level of precision that would have been impossible by human hands. Swiss architects Gramazio & Kohler, who created the piece for New York’s Storefront Art and Architecture, claim brick-laying machines are ‘used for repetitive jobs and architecture is not about repetition.’ Despite this claim, they are looking into ways of using R-O-B for larger scale construction, starting with a housing project in Zurich.
Pike Loop Time Lapse from Storefront for Art&Architecture on Vimeo.
Speaking at Futures Fair 10, Derek Clements-Croome – an architect who ‘takes a very person-orientated view of buildings and architecture’ – focused on technologies that can improve both buildings and our daily lives. He predicted an increase in smart technology in the construction industry, highlighting smart concrete – containing nanotubes to make it stronger and lighter than traditional concrete and self healing crystals that expand to fill cracks.
When considering our typical daily interactions with the city, street level waste disposal was shared as an opportunity for modernisation. And it’s an area where we are beginning to see some innovative ideas. One example is Haneum Lee’s Gaon Street Light, powered by waste food. Pedestrians place food waste inside, and the methane it releases whilst decomposing powers the lighting. A more viable option is the Big Belly Solar Compactor , a rubbish bin that applies innovative technologies in a more traditional waste disposal system. The average on-street rubbish bin has a capacity of 32 gallons, which means it has to be emptied on numerous occasions throughout the day. This rubbish is collected by waste-disposal trucks and compacted. The Big Belly compacts its own rubbish, meaning it has a capacity of up to 200 gallons. Once full, it sends a text message to the city council to empty it. The bins receive all the power they need to function from solar panels.

The broader issue of food, technology and urban land use is integral to farmingthecity.net – a pilot project from European urban research institute CITIES which aims to ’empower and support the creation of a local food system’. An online tool with detailed information on trends and local urban agriculture projects in Amsterdam, projects are displayed on an interactive map alongside case study information. Farming the City aims to encourage the development of local food systems:
Local food systems build place-based, self-reliant food economies in which sustainable food production, processing, distribution and consumption come together to enhance the economic, environmental and social health of a particular place. They provide employment, generate income and support social equity.
Food prices in Europe hit a record high in 2011, yet urban agriculture opportunities are not being maximised. By reimagining green space and neglected areas, we can create more sustainable cities. Farming the City is currently Amsterdam-specific. If you’re based in Amsterdam and have an urban agriculture project to contribute, click the links to join in.
Also speaking at Futures Fair 10, Ximo Peris explored how 3d technology is improving the design of the built environment. Referencing computer generated work when China hosted the Olympics, Peris asked ‘where does this leave the ‘real’ world?’ Improvements in crowd technology are changing the built environment for the better, reasoned Peris, with new technologies allowing us to test scenarios, from the everyday to emergency procedures, within digital designs of proposed buildings and public spaces. This allows people the opportunity to improve the built environment before it has even been built.
There is information relating to each physical spot on earth. Augmented Reality is about blurring the lines between the real and virtual world. – David Sweeney
Advances in mobile technology are already shaping our interactions with the city, including through Augmented Reality applications. There is nothing revolutionary about the individual components that make up Augmented Reality, or AR, essentially being a video camera with GPS, an internet connection and a powerful graphics card. However, the combination of these technologies could change our urban interactions.
Museum of the Phantom City, designed by Irene Cheng and Brett Snyder, is an iPhone app that offers a unique view of New York. It allows you to discover architectural projects that never materisalised, presenting users with images of how your location might have looked if these ambitious ideas were realised. Bionic Eye’s new Augmented Reality app for the iPhone is similar project, albeit more grounded in the present day. Currently available in the UK, Japan, France and America, it lets you see points of interest in your city just by holding up your iPhone. At the moment, this app is great for finding a hotel or somewhere with free Wi-Fi, but in the future it is hoped that when you look through your AR enabled phone you could see Wikipedia pages relating to your location, photos from the area on flickr, a map showing which of your facebook friends are closest, and nearby tweets. Point at a billboard to access further information about the product being advertised, at a building for architectural information, or find out how many crimes have been commited in the surrounding area.
Go out and enjoy un-augmented reality while you can because soon everything will be augmented in some way. But it will always be easier for us to take our cues from the design of the city than it is from AR devices – AR is going to be a layer on top, it’s going to be part of the palimpsest of what’s built – Daniel Light
At Futures Fair 10, Jake Desyllas explored the benefits of virtual-world analysis on the real world, with a focus on how the visual elements of a design influence the way we navigate a building or space. He referred to the successful re-design of the Oxford Circus crossing as an example of visibility analysis done right, blaming ‘a massive imbalance in the use of space’ for the poor functionality of its previous incarnation. By creating a virtual equivalent of Oxford Circus’ new diagonal crossing, his team was able to simulate user reactions with the space and explore numerous variables. Questions were raised about the functionality of the design, including ‘will people bump into each other in the middle?’, but the strength of the visibility analysis software answered these questions.
Desyllas stated that virtual analysis would become more integrated with architecture and urban design, and could even be used to solve problems within existing buildings. Predicting a future where information systems would be less integrated into buildings, Desyllas imagines a world of information through our handheld devices – a future that seems quite close.
Photos: Pim Chu, Kim Woodridge


