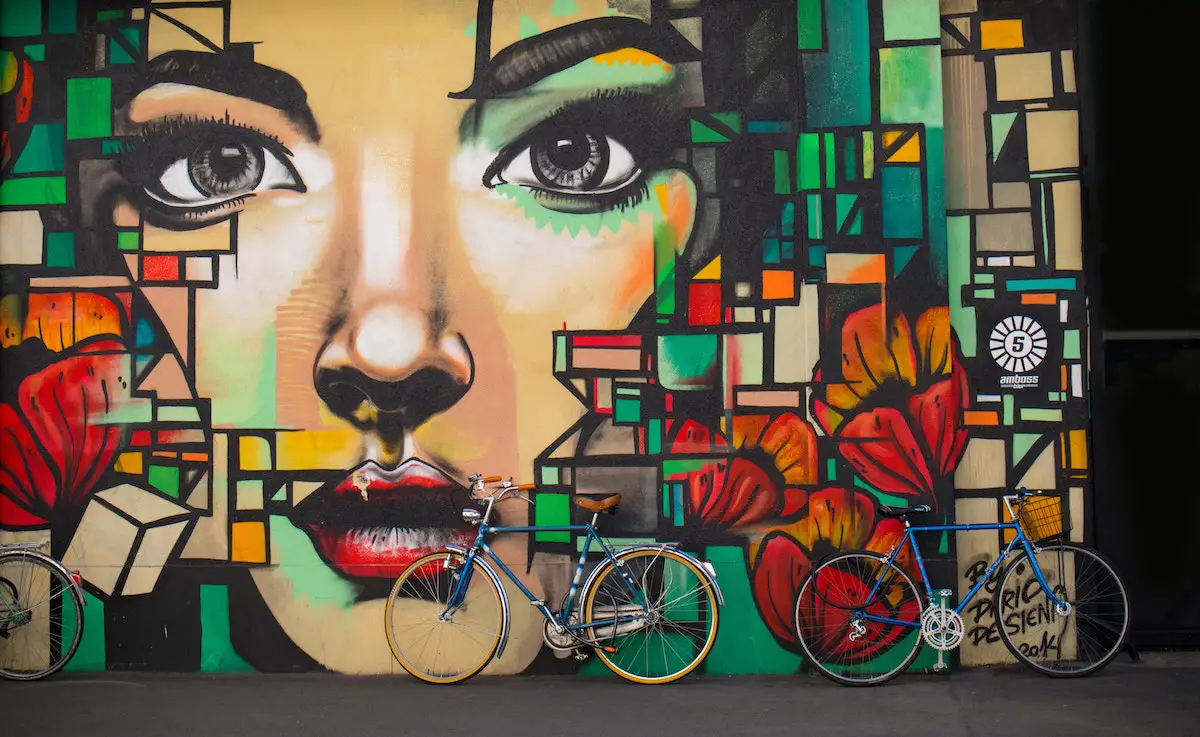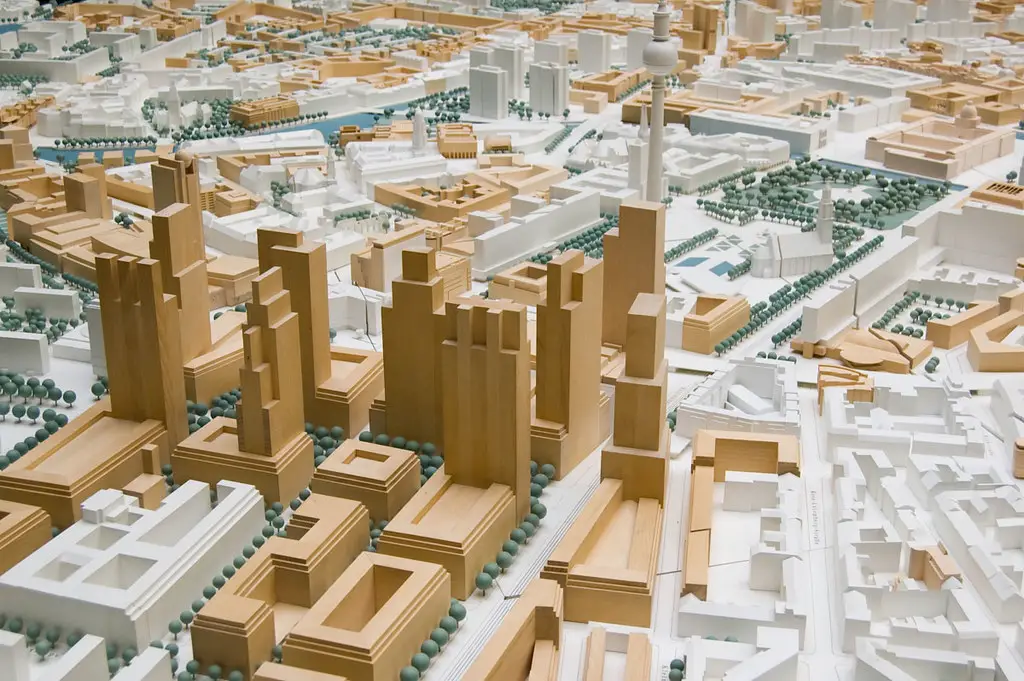Most buildings have a long lifespan, and in this age of climate change it is more important than ever that the buildings we design minimise their environmental impact. There are numerous construction projects and design concepts emerging from cities across the globe suggesting that sustainability is key in contemporary building design, however, many believe this change isn’t happening quickly enough.
Enter Free Green, an American housing design firm with an innovative solution to speed up the transition to sustainable residential architecture. Whilst many consider the role of the architect to be key in building design becoming more sustainable, the reality is that only 5% of homes in the U.S. have an architect involved in their design. With 30% of homes built coming from stock plans, many of which are years old, Free Green believe that for housing design to become more sustainable, newer, greener stock plans will have a more positive impact than architects ever could.
In order to reach the biggest audience possible, and to provide the company with a unique selling point, Free Green decided to give away their sustainable stock plans at no cost, generating income through product placement – a method normally used in film and TV. Companies that produce sustainable products for housing construction can pay Free Green to have their designs featured with the hope that a percentage of those who use the plans will buy their goods. In order to qualify for a place on Free Green’s plans, all products must pass a selection of third party sustainability tests, as well as meet the company’s approval. David Wax and Ben Uyeda, the company’s founders, believe:
Design isn’t a product or service, it’s a medium, and no one has ever looked at the house plan as a form of media.
Users can modify house plans online. Improve a building’s insulation and you could see that the expense will increase mortgage repayments by $50 a month, but save $100 a month in energy bills, which Wax and Uyeda believe will encourage uptake of green housing improvements. Since launching, over 44,000 plans have been downloaded and Free Green have become the world’s largest provider of house stock plans.

Still in the U.S., California based eco-housing firm Living Homes recently launched a range of sustainable homes supporting their green credentials. The wood used is either recycled, reclaimed, or sustainably grown, window frames and glass are recycled, all paints and stains have low-VOC finishes, and the sewage system uses grey-water. Factory style production means prefabs are cheaper than housing built on-site, and there is less waste too – not too hard considering one-third of building materials used in on-site construction end up in the skip.
Another American firm, Specht Harpman, are looking for an investor to turn their zeroHouse concept into a reality. Capable of generating the same amount of energy it requires to function, the building can be placed off-grid without needing connection to external utilities or waste disposal. Co-designer Scott Specht says:
The off-grid model has the most challenges, so that’s the test case we designed for. We think that the value is in the complete self-sufficiency, the absolutely minimal environmental and site impact, and the fact that this would be a model for what can be done — a ‘first adapter’ demonstration of the ultimate in green living.

The roof is covered in solar panels, there are composting facilities beneath the building, and it has facilities for storing over 2,000 gallons of rainwater. The building may only be 650 square feet, but its designers don’t consider this a problem: ”People think they need a bigger house, but they may just need a better designed one.” And the home packs a lot into its space. The ground floor contains a kitchen and living space, whilst upstairs has two double bedrooms and a bathroom. There is also potential for 250 feet of outdoor covered space. While no prototype has been built yet, the design of the building is fully-formed and ready for construction.
Meanwhile in Germany, Hamburg’s Office for Urban Development and the Environment (below) recently unveiled a colourful and energy-efficient office. The concept of the building is ‘seven houses’, which are contained within the high rise unit and two wings. The rainbow colour scheme references the importance of the number seven in the design of this building. A space suitable for multiple uses, the ground floor features exhibition spaces, restaurants, an amphitheater, a library, and a conference centre, as well as plenty of office space on the floors above.
The glass facade creates well-distributed natural light, but is also thermally insulated to protect the interior from intense sunlight and insulate during the colder months. The building has access to gas power, but mainly sources its energy from photovoltaic panels and geothermal energy.

If you’re looking for a sustainable home designed and built in the UK, check out Cub Homes. Their modular homes, available with 1, 3 or 5 bedrooms, have been designed to reach Level 5 of the UK Government’s Code for Sustainable Homes, with Cub calling them ‘a solution to carbon neutral living.’ By creating an extremely airtight and well insulated design, the homes keep heat loss to a minimum. The basic model costs £88,000 ($129,000) with the 5 bedroom, fully equipped solar model costing £260,000 ($381,000). The striking design is clutter free, with no drainpipes or guttering to distract from its graffiti-resistant, glossy white surface. Despite not selling a single unit to date, they have ambitious plans, stating:
Cub can make a difference in the housing market and deliver beautiful quality homes in record time, that adhere to set Codes for sustainability.
With UK Government targets stating all new-build homes should be carbon-neutral by 2016, Cub Homes, with their modern design and admirable eco credentials, are aiming to capitalise on this.
However, cities aren’t just spaces for new buildings – they are made up of old buildings from an era when construction methods and ambitions differed. Improving the sustainability of old buildings efficiently and affordably can be complex, but the Laboratory for Visionary Architecture (LAVA) think they have a solution. Planning to re-skin Sydney’s UTS tower, built in the 1960s, LAVA aims to effectively create a cooling microclimate around it. The skin would be made from a mesh-type textile which could collect rainwater, house solar panels and act as a media facade, containing information such as train times and advertising, or contemporary light shows. LAVA’s Director, Chris Bosse believes:
A re-skinned UTS Tower could be an example of sustainability, innovation, cutting edge design and creative education, without demolishing and rebuilding the 1960s icon. The reskinning technology could be easily applied to other buildings in need of a facelift such as the Colliers Wood Building and the Barbican Centre in London, and the postindustrial abandoned buildings across Hong Kong. We can quickly and cheaply enhance their performance and aesthetics through this minimal intervention.
Re-skinning buildings completely transforms their facade, which, depending on a city’s culture, could raise concerns. Older buildings may be environmentally inefficient, but are we prepared to lose their visual contribution to our cities?

London’s iconic Victorian terraces are known for being cold, draughty and expensive to heat, which has downside for both environmental sustainability and quality of life. With that in mind, Greentomato have set about improving the energy efficiency of a Victorian property in London. Their six month plan includes a loft conversion, super-insulating triple-glazed windows, a green roof, rainwater harvesting and some ‘major engineering works’. All this as well as making the building completely airtight.
This epic conversion is a result of Greentomato’s goal to turn this property into a PassivHaus, an environmental standard which is difficult to achieve in a new build, let alone a historic property. PassivHaus uses less than 15kWh of energy to heat per square metre per year, compared to a British average of 130kWh. Once converted, the building will be home to Tom and Sophie Pakenham, who are both working on the project, and their baby Luke. They believe that:
Low-energy houses are not only much more comfortable living spaces than the old clunkers we live in now, but they also don’t have to look like a nuclear bunker.
Tom, Sophie, and the Greentomato team are hoping this build will show that the amount of work and cost involved in a PassivHaus conversion ‘is not all that much more than a normal whole-house renovation’, and other property owners will be inspired to improve the energy efficiency of their heritage homes.
Photos: Christian Vasile, Living Homes, Specht Hartman, Greenoid, Bruno Martins


