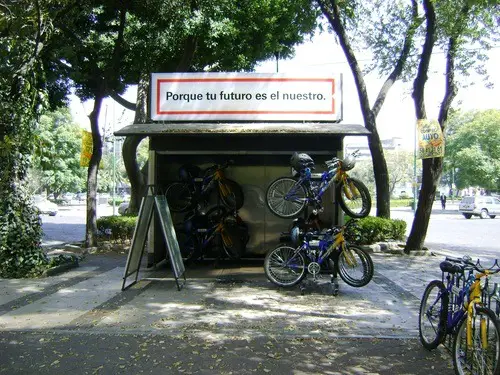Eight Georgian cottages of yellow stock brick remain of an early residential development on London’s Greenwich Peninsula. These are 70-84 River Walk, SE10. At the west end of the terrace is the Pilot Inn, Fuller’s public house and hotel. A painted stone tablet on the wall of number 68 reads ‘CEYLON PLACE New East Greenwich 1801’. These homes were constructed for workers at the adjacent tidal mill and chemical works and ‘are a rare survival of late Georgian artisan housing.’
The cottages are grade-II and were added to English Heritage’s buildings-at-risk register in 2009. Although sitting idyllically amongst gardens to the north and south, it is flanked by strange roadways to the west and east. I wonder if someone decided to ‘preserve’ these historic buildings by ‘protecting them’ from further development with parks and roads. This planning strategy appears to have isolated these buildings, making them novel and a bit freakish. The pub is lovely (and has an amazing cheese selection), but eight homes and one pub does not a community make.

Rising to the east, on the riverside, separated from River Walk by the East Parkside road will be the closest residential development, a collection of over-priced urban walk-in closets being built by Bellway Homes (at £270,000 for a 489 square feet one-bedroom flat, this description is not far from the truth – that’s £552 per square foot. Cost per square foot is a measure I frequently use to compare the relative prices of housing.) To the south-east of River Walk is Greenwich Millennium Village with local amenities such as a chemist and small food shop. A saving grace is the adjacent Greenwich Ecology Park with its pondlife, boardwalk, pipistrelle bats, and bridge connecting it to the Greenwich Millennium Village homes. Overall, the housing developments lack cohesion with each other, separated by roads and separated in character.

One idea for River Walk would be to build housing and community amenities around and incorporating the existing cottages. Possibilities include additional terraced homes built using modern materials in a contemporary, but sensitive and complementary style across from the existing cottages. Or they could form a forecourt or courtyard of homes with multi-unit housing built behind it. The main premise being to include the historic homes as part of the new community that develops around them, saving them not only in a structural and physical sense, but also in a social sense.
Bonnie Foley-Wong is founder of Composition Advisory Limited. Bonnie has written articles for the Green Door Project and London’s The Blog Paper. She blogs about the built environment, sustainability and communities at Look Up, Look Around.
Photos: ultraBobban and lookingatdamascus


